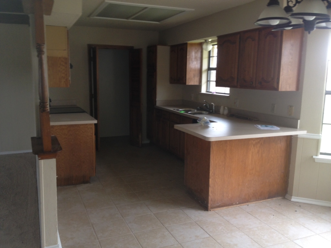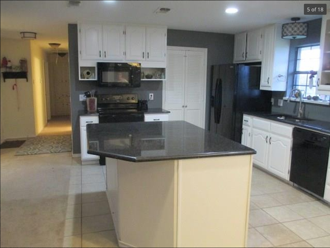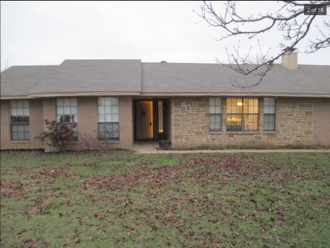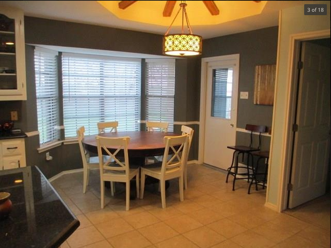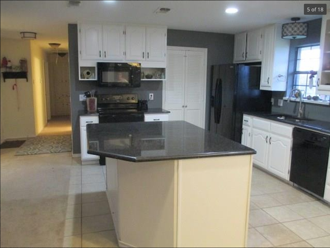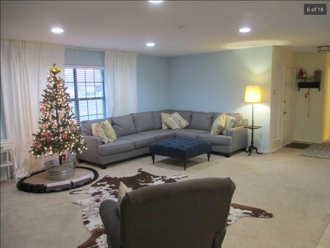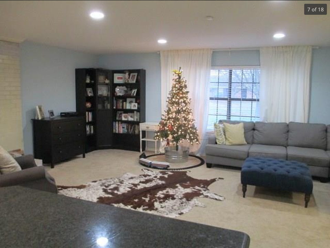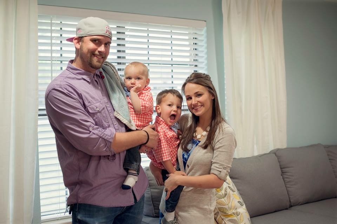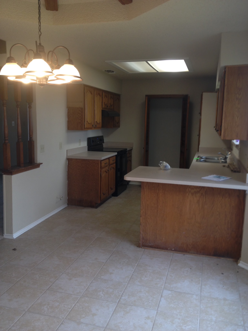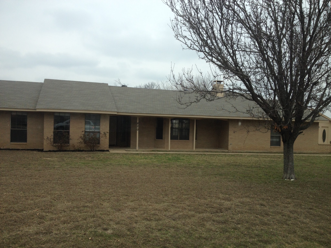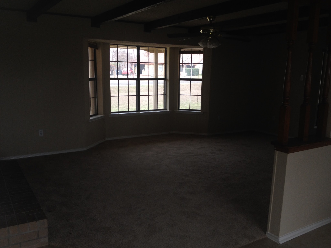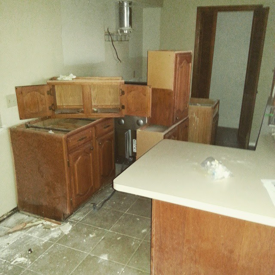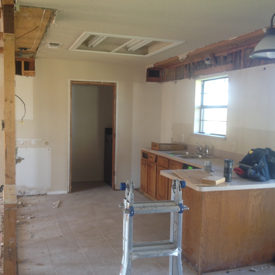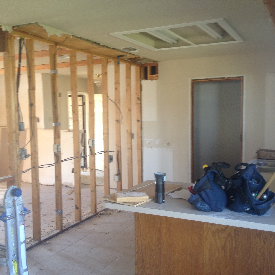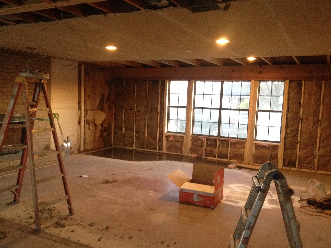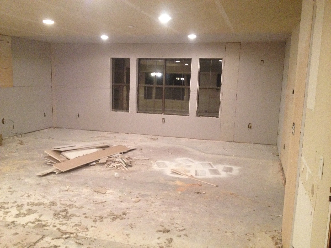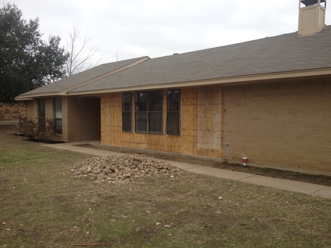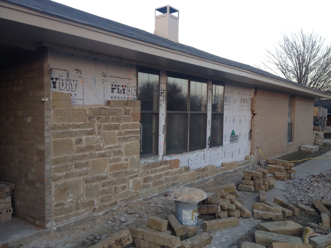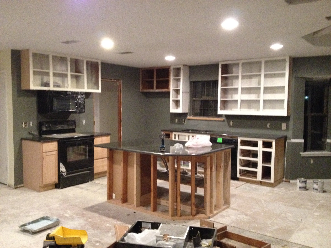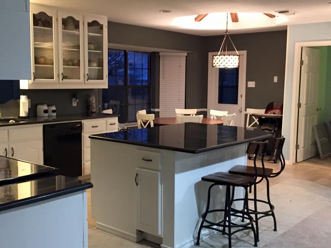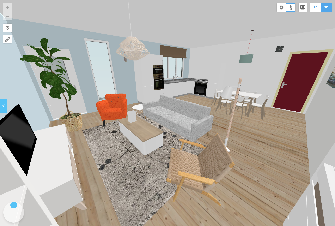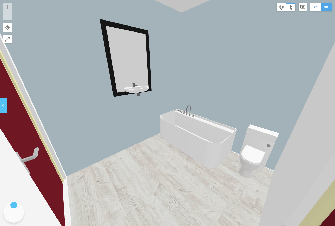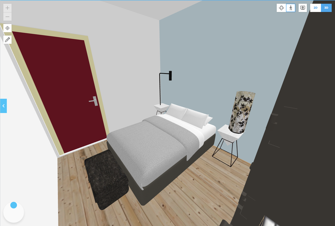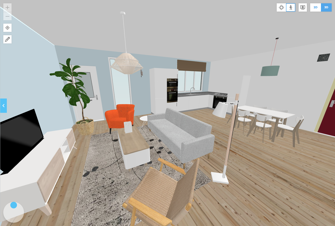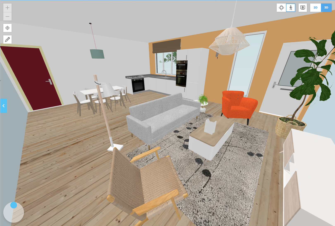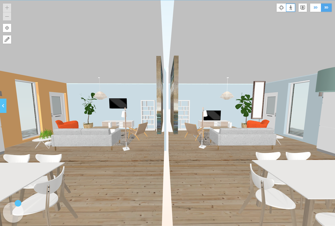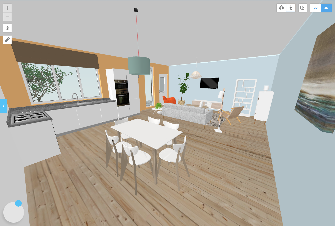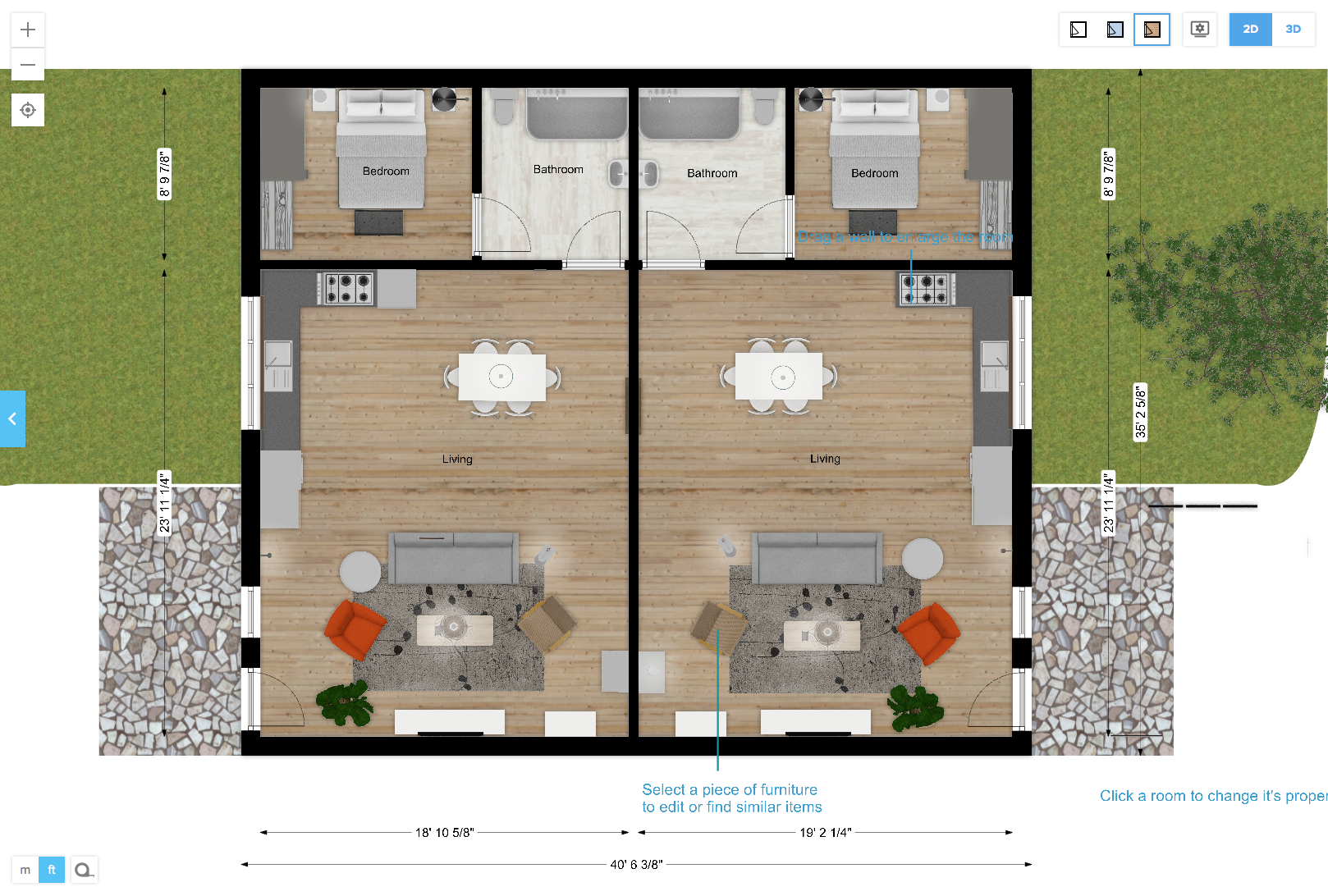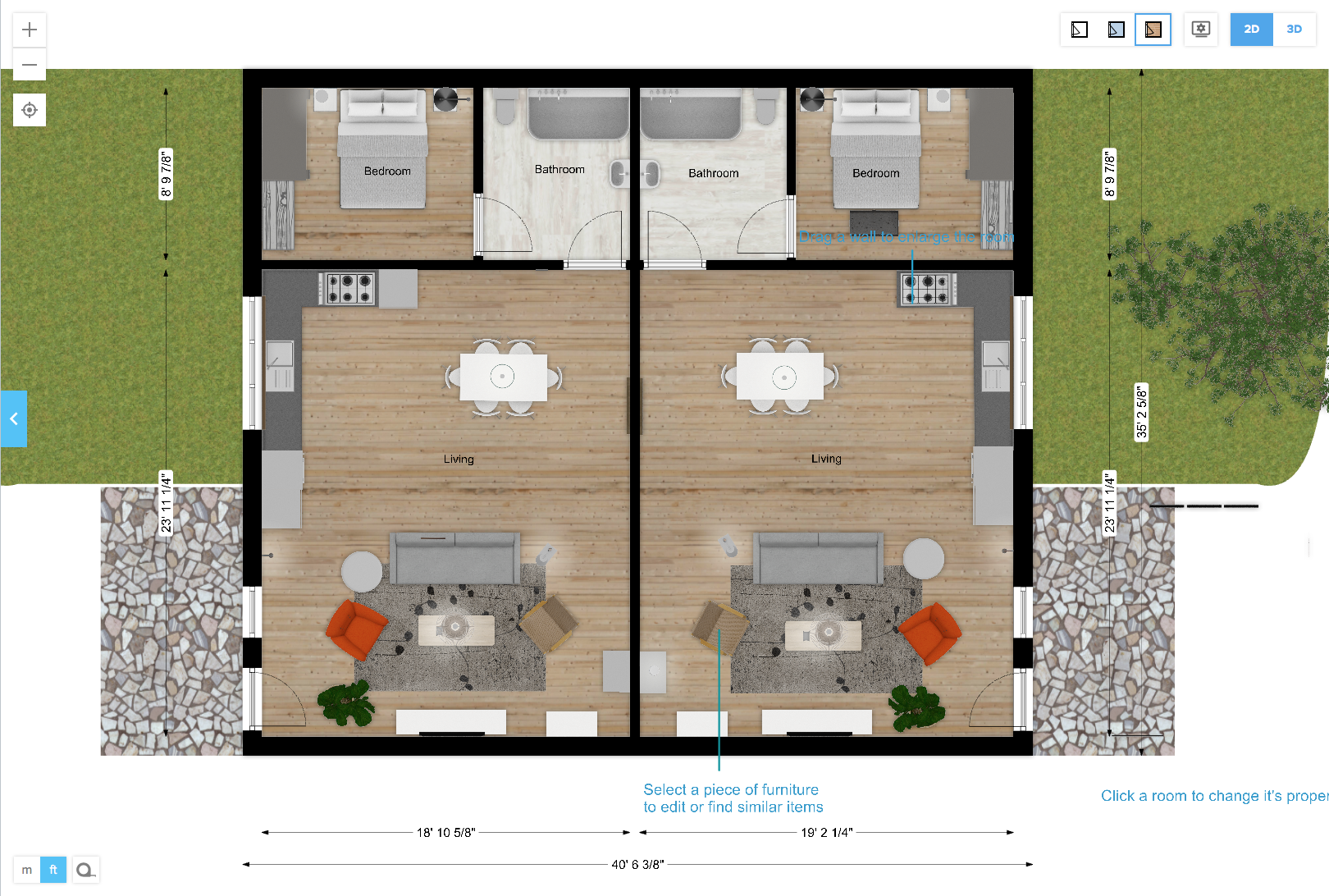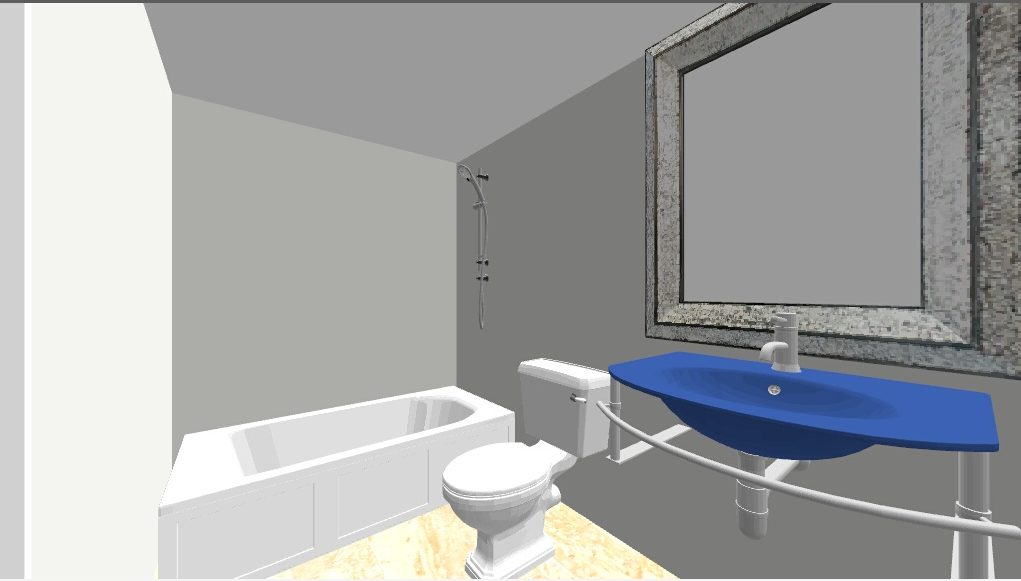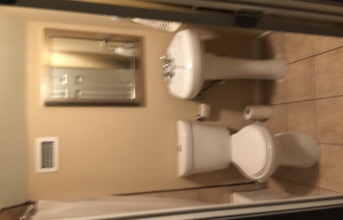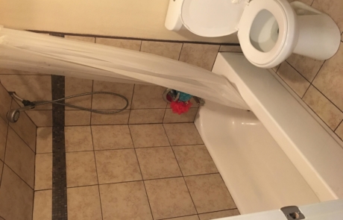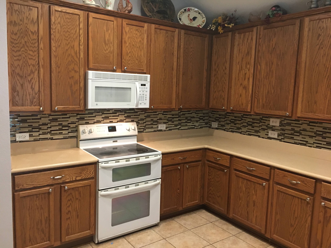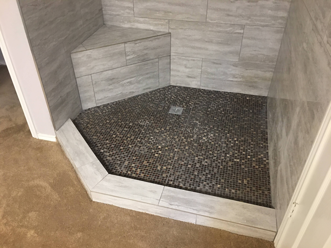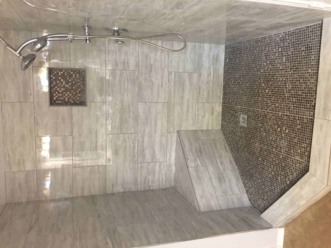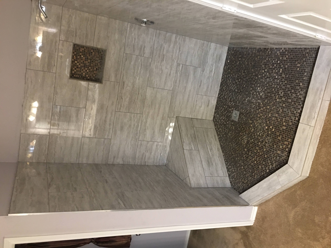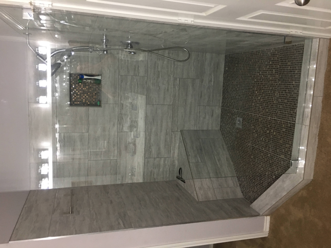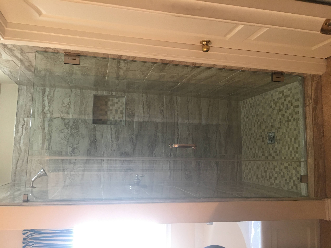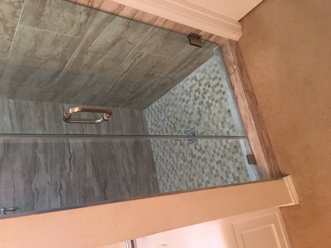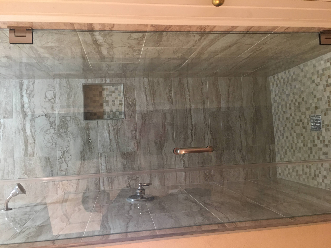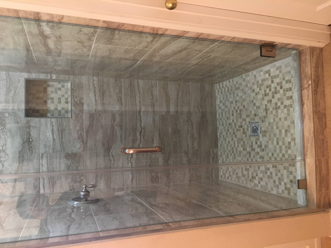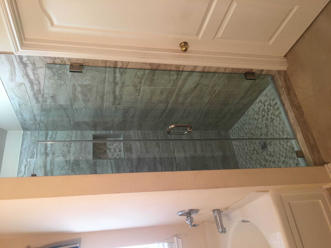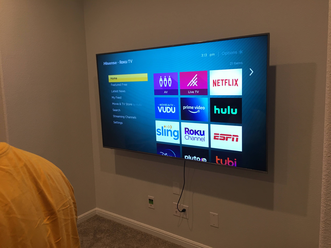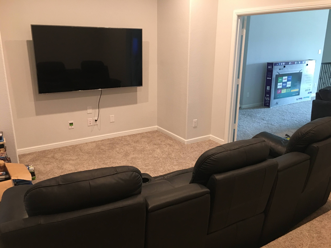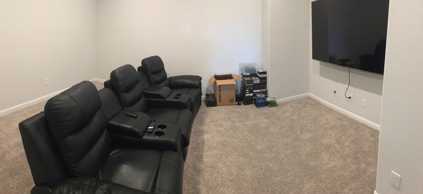From 1980’s Shotgun
To Open Concept
We took this 80’s home with a shotgun kitchen, to a Beautiful Open Concept! Here’s what we did!
By removing the dividing wall separating the kitchen and the family room, this house became an open concept. The front miniature bay windows were also removed and the walls pushed out allowing for a much larger footprint. The Floor was then floated and carpet laid down. Then the small Laundry room was relocated to the Sunroom off of the kitchen and the old split closet style laundry room was turned into a beautiful pantry!
The closed in garage was also reworked for proper airflow. When leaving an existing exterior door, it prevented return airflow thus causing the room to never have proper air circulation. A normal door and return air were added. As well as a closet to make a second master bedroom or media room, with full closet and bath.
The hall bath was also updated with a new tub, new floors, walls, and vanity to make for a beautiful guest bathroom. The whole house was painted, ceilings retextured & recessed lighting added to bring breathtaking results. The water heater was also moved to the attic to take away the garage like feel and regain more square footage.
You can tell by the pictures this updating made for a new beautiful home for a wonderful family. These updates gave form and function as well as created a workable space for a family of 5.
Professionalism, Punctuality, Quality, Responsiveness, Value
And a kitchen remodel that turned out beautiful!
In a world filled with so many broken promises and poor performances, so refreshing to know a company like this that provides quality work and service you can count on. Character counts with them, and it shows!
3D Design
We can help you create and design a workable Floor Plan for any remodel. Many times it’s helpful to be able to see visually the concept you desire.
Here are some pictures of our other remodel projects!
From Bathroom Renovations, to flooring as well as Granite & Kitchen Updates! We love helping you with your custom designs and renovations.
